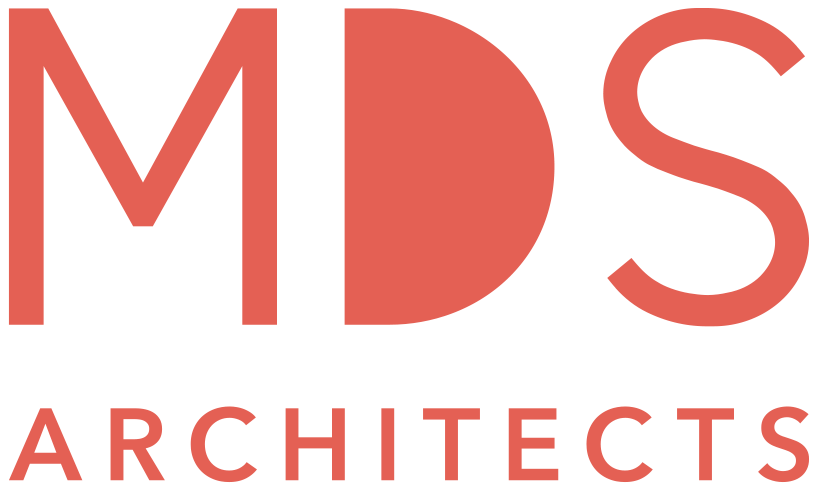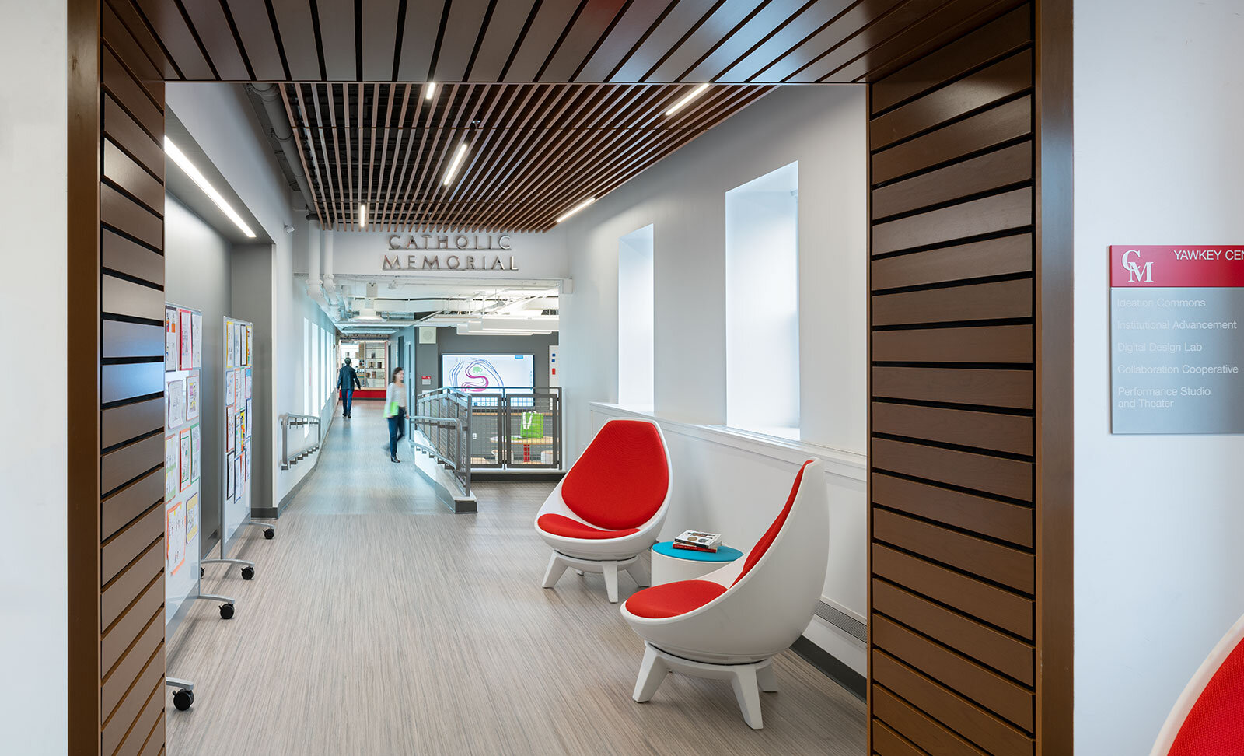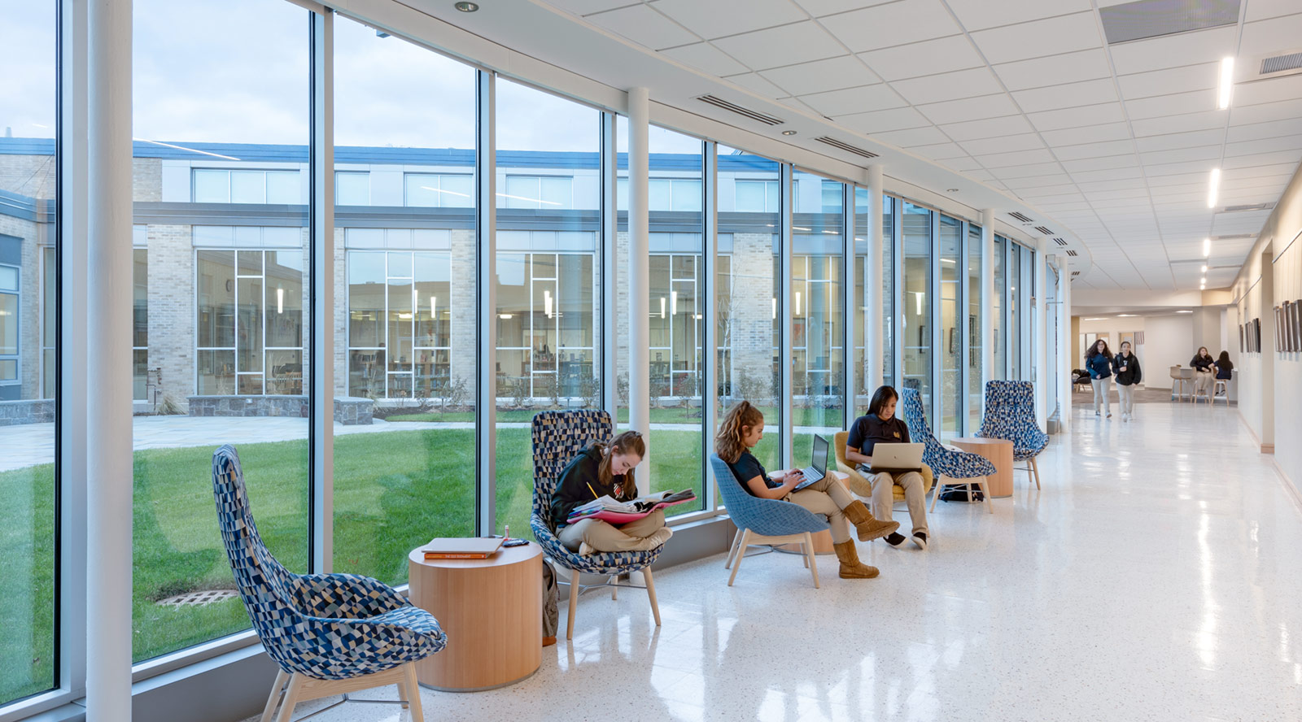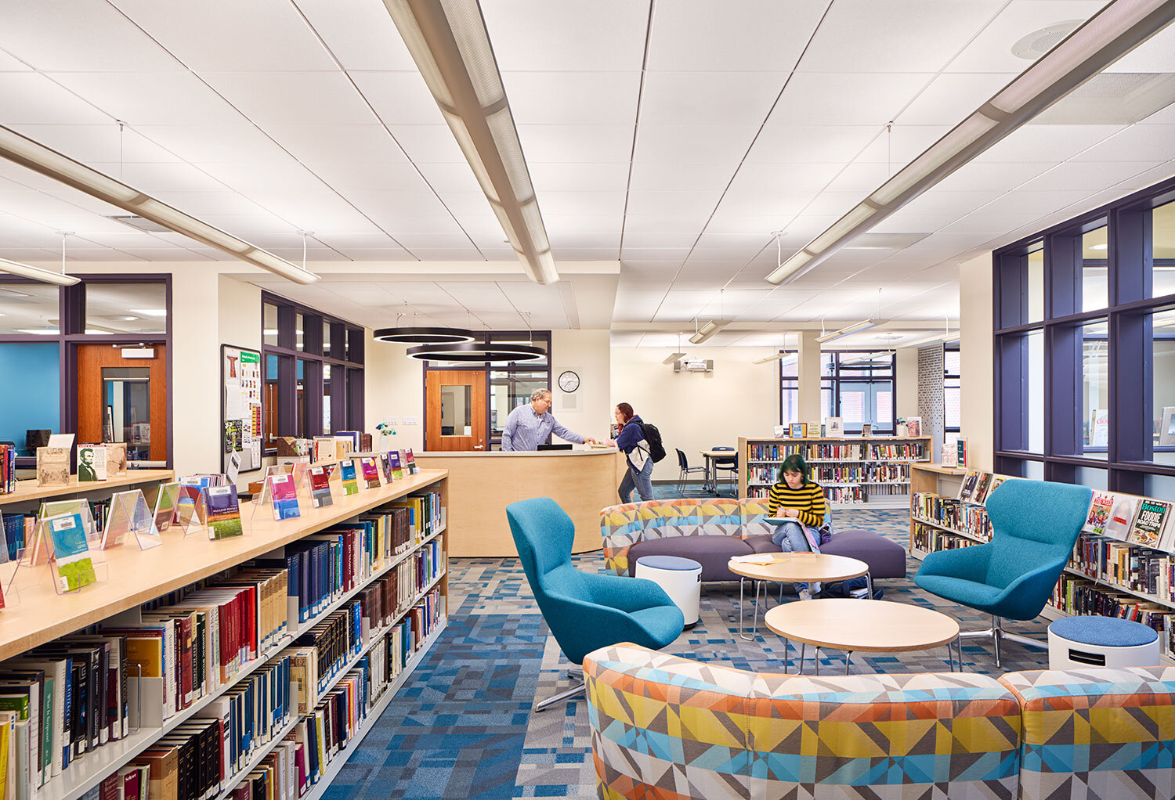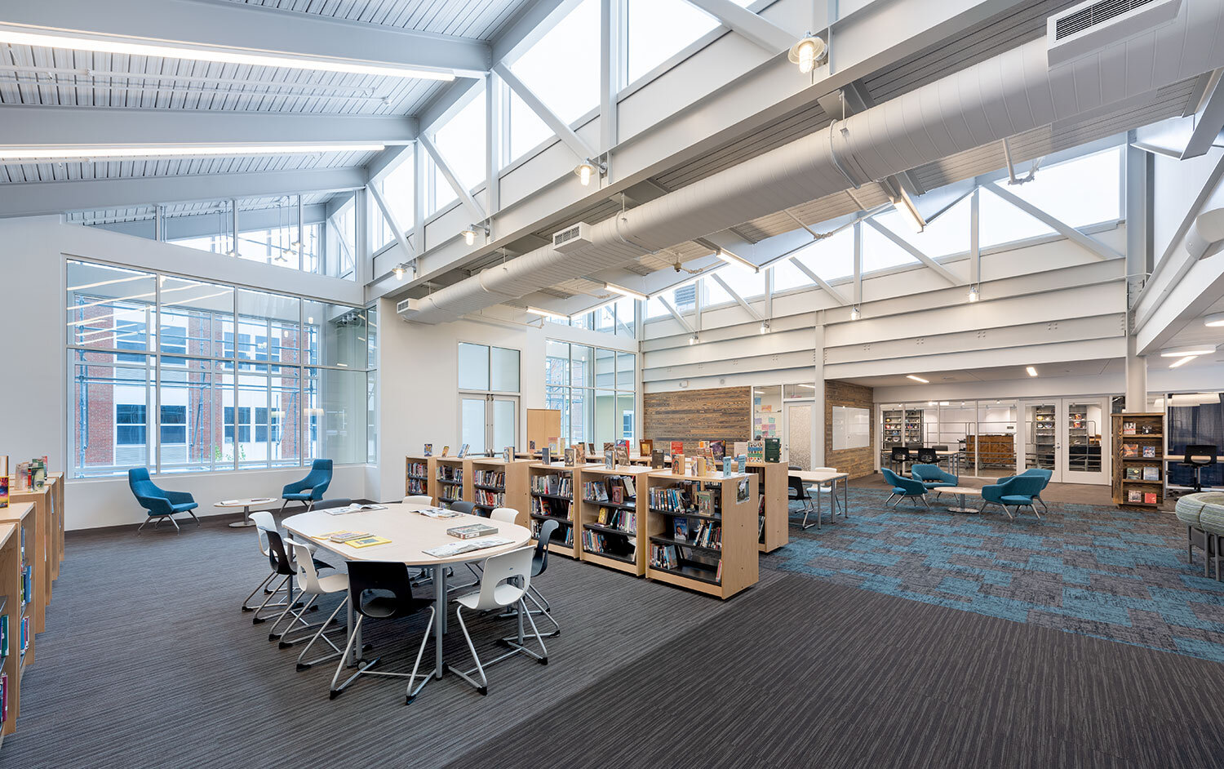Malden Catholic High School
Boys Division Learning Commons
MALDEN, MA
Learning Commons
Creating vibrant spaces for learning that enhance Malden Catholic High School’s academically challenging curriculum was the central goal for our 2014 renovations that transformed the library into a dynamic Learning Commons.
Our design approach created a range of environments that provide multimedia learning opportunities and support group research, team teaching activities, in addition to individual study. Low, curvilinear bookcases shape spaces within the enlarged main reading room and improve access to natural light and views to the adjacent courtyard.
Prior to our renovation
Group study is accommodated in the separate meeting rooms.
A range of environments provide multimedia learning opportunities and support group research, team teaching activities, in addition to individual study.
Flexible furniture supports a range of study patterns
New windows into the Learning Commons reveals the activities within.
Science Center - Chemistry Lab
In addition to the renovation of the Library, MDS also designed and implemented the comprehensive renovation of the Science Center. MDS continues to serve Malden Catholic as it becomes co-divisional with two single-gender schools under the governance of Malden Catholic. The Malden Catholic School for Girls program occupies a separate wing that formerly housed the Xaverian Brothers when they lived on campus.
Our earlier work for Malden Catholic High School included a renewed lobby entrance and cafeteria wing that accommodates an expanded student meal service, menu options, catered functions and after school programs. MDS also designed the expansion and comprehensive upgrade of the indoor and outdoor athletic facilities, creating a new fitness center wing with weight training, wrestling and exercise rooms, and associated administrative and storage facilities.
