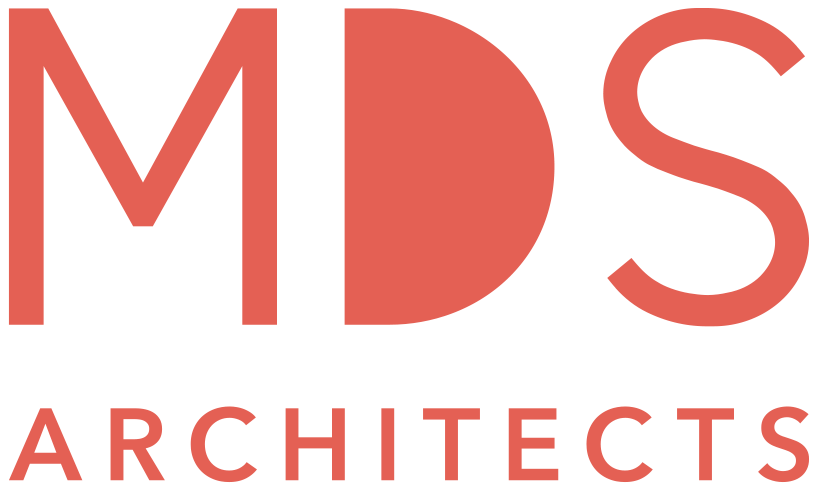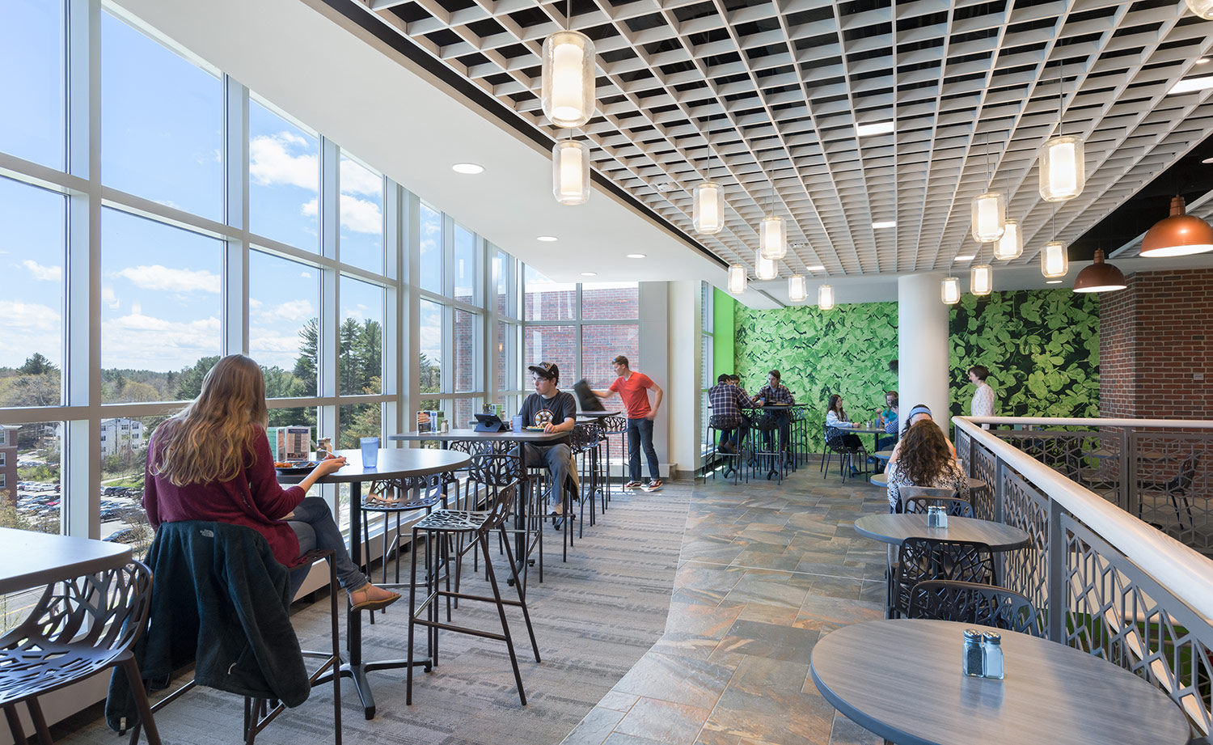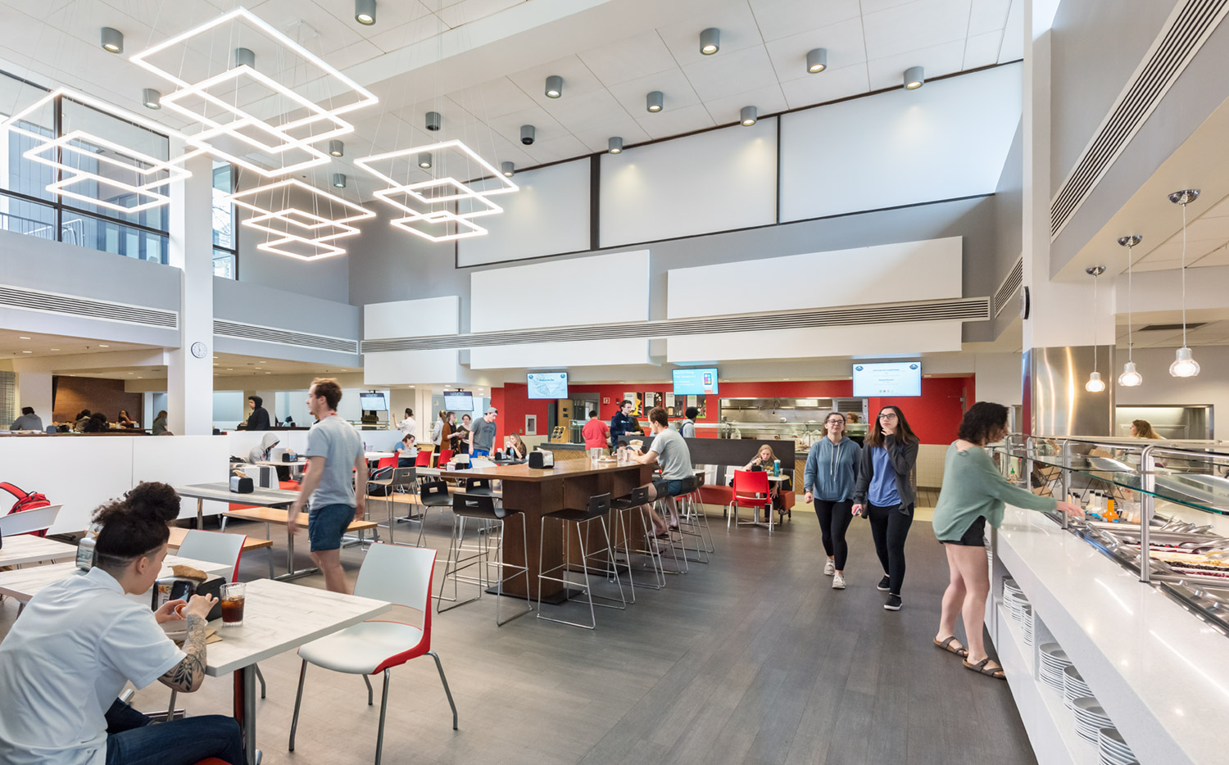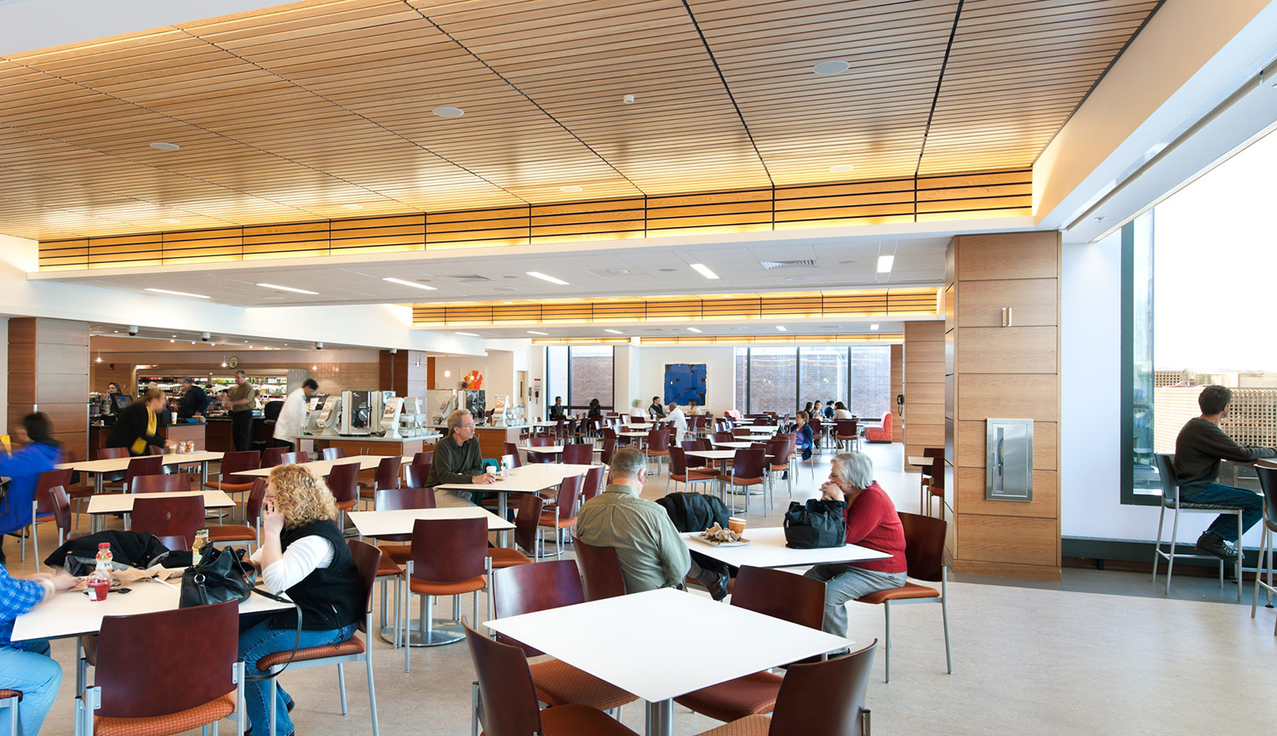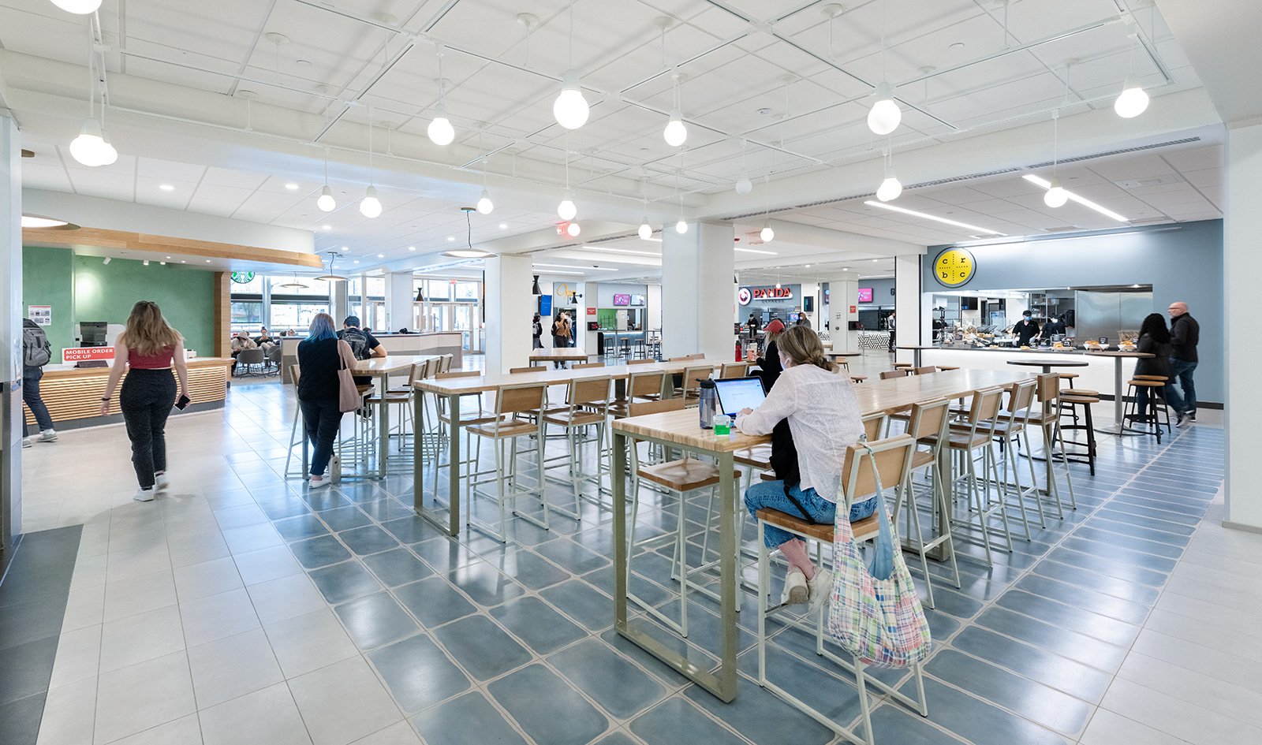Massachusetts College of Art and Design
Kennedy Campus Center Renovation and Expansion
BOSTON, MA
Kennedy Campus Center is now a hub for the MassArt and greater LMA community.
Kennedy Campus Center occupies three floors of the 1960s Kennedy Building, located in the heart of Boston's dense Longwood Medical and Academic Area (LMA). Our renovation and expansion created a new hub for Massachusetts College of Art and Design (MassArt) and the greater LMA community and dramatically transformed the image of the Kennedy Building.
First floor dining capacity was significantly increased with new seating areas, cafe, and a commuter lounge. The reconfigured second floor is home to the Student Life Gallery, Student Development, Career Services, and Health and Counseling offices spaces. The expanded campus bookstore and art store were relocated to the redesigned basement level.
The project is LEED-Gold certified. Green design features include increased ventilation and air monitoring. Reduced lighting density and lighting controls minimize energy usage. Potable water use was reduced by 39%. The project also includes a measurement and verification plan for monitoring energy consumption.
Kennedy Building prior to our renovation and expansion
Enhancing the student experience, increasing dining capacity, and improving the presence of MassArt were the primary goals of our renovation and expansion.
New seating areas
Dining areas are broken into different environments, offering patrons a range of seating options.
New seating areas
New seating areas
Peet's Coffee and Tea Kiosk
The expanded marketplace style servery showcases food prep and improves patron flow.
Expanded Servery
Servery Expansion
Upon completion of the initial renovation and expansion scope, MDS was retained by MassArt and MSCBA to improve the servery area. Serving more than 5,000 students and staff from MassArt and the greater LMA community, the servery at MassArt’s Kennedy Campus Center is a popular destination.
MDS worked closely with MassArt, MSCBA and Chartwell’s, the food service vendor, to craft a comprehensive redesign that maximized the functional layout of its cramped 3,250 sf space, and created a fresh, contemporary environment to complement the new seating areas. The results are extremely popular not only with MassArt but also Mass. College of Pharmacy and Wentworth students and the neighboring Longwood Medical Area community.
New entrance and checkout
Pizza station
Improvements to the Student Services Offices on the second floor enhance staff operations and facilitate staff-student interaction.
Second Floor Student Services Offices
Relocated Bookstore
Custom Art Installation
