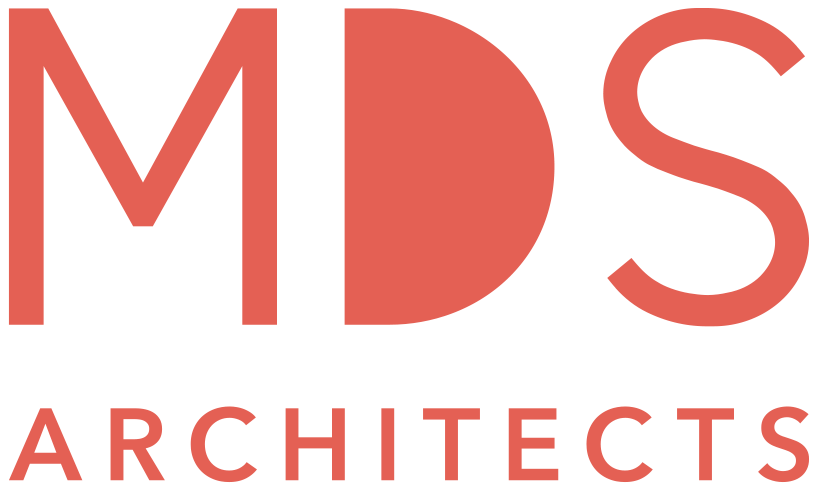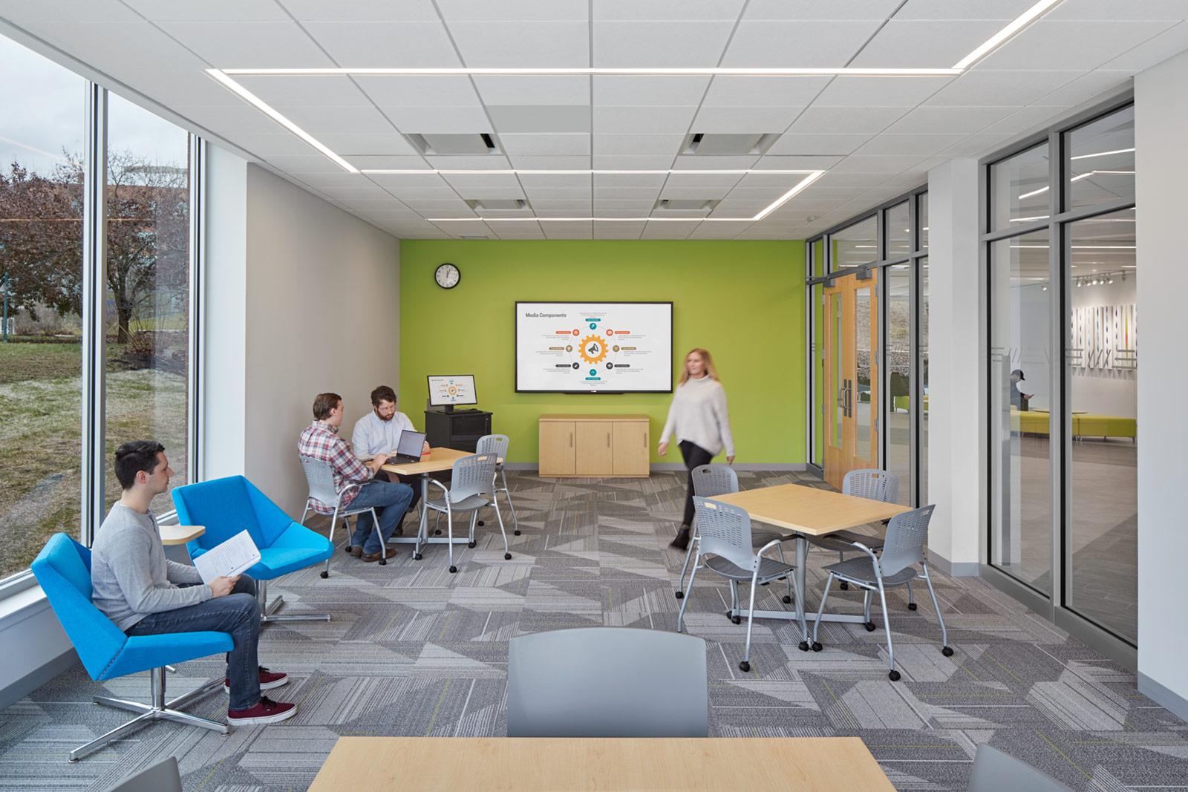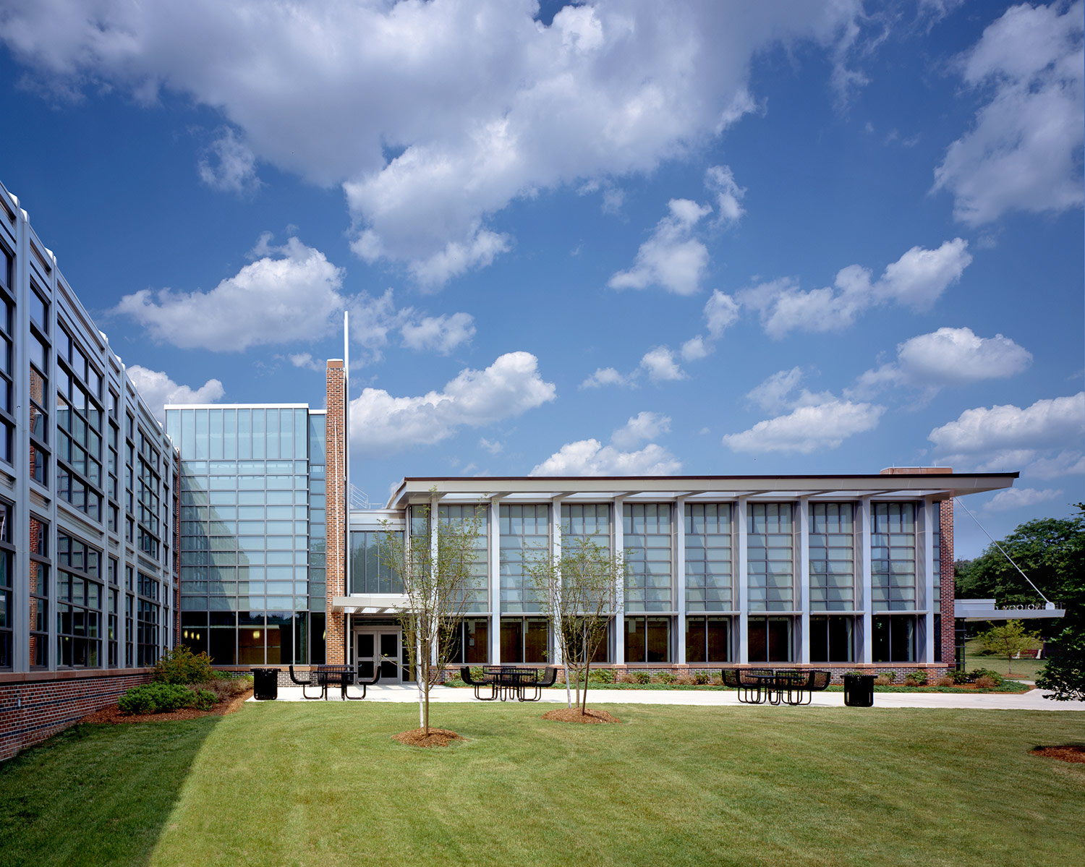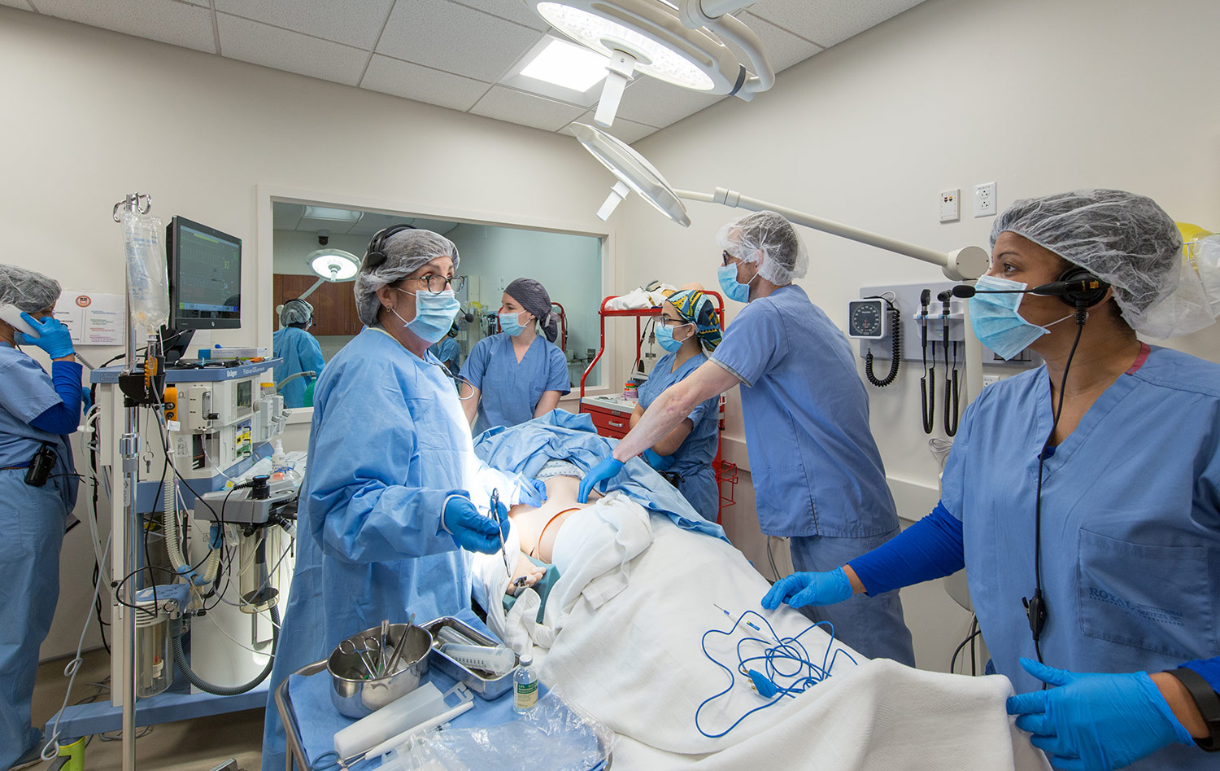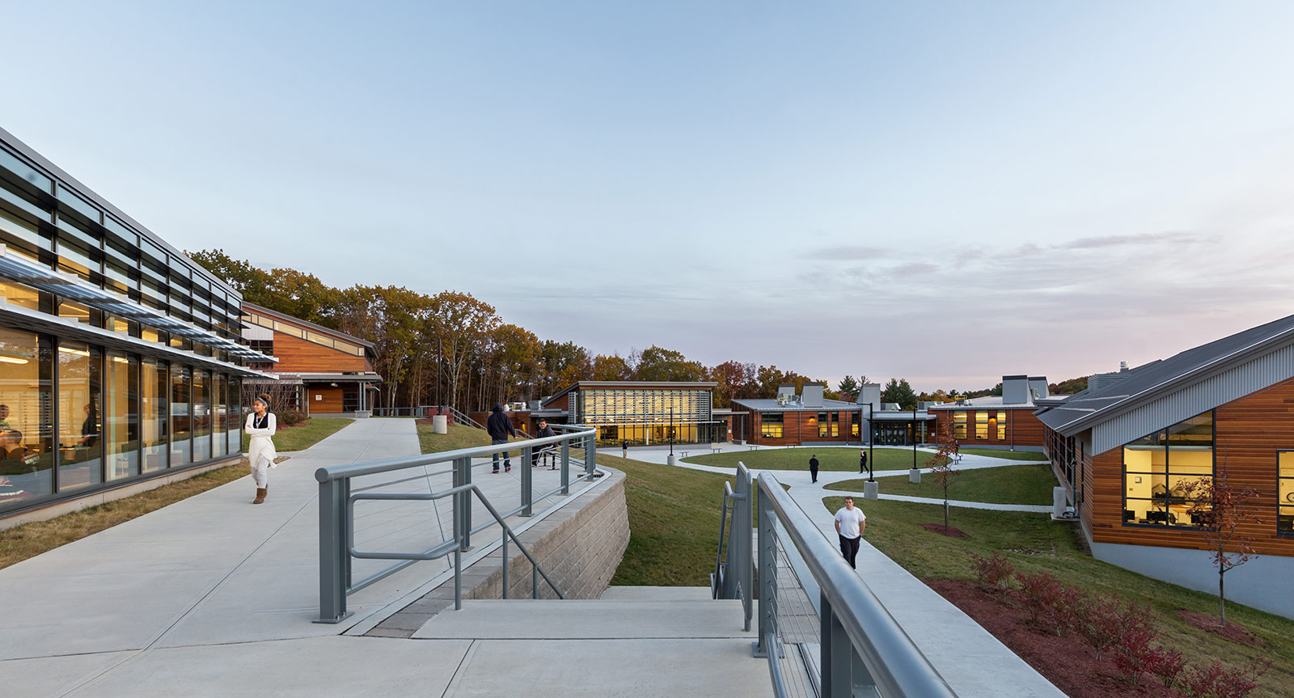Northern Essex Community College
El-Hefni Allied Health and Technology Center
LAWRENCE, MA
Flexible Learning Center
As the first new building on Northern Essex Community College's (NECC) Lawrence campus in more than 30 years, the new El-Hefni Allied Health & Technology Center repositions NECC within the community and helps revitalize Lawrence's Downtown District. The facility combines a range of specialized teaching labs, general classrooms, and Career Planning & Advising Center. Our design approach sought to elevate the campus experience and make the Center a magnet for student activity throughout the day.
Northern Essex Community College’s urban campus is situated in the heart of downtown Lawrence. The new Allied Health & Technology Center replaces an abandoned 1970s retail and parking complex that sat vacant for more than a decade. A mix of terracotta, metal panels, slate and glass on the exterior introduces a fresh architectural vocabulary to the downtown district and presents a dynamic new image for the college.
North facade and main entrance
Modeled on a range of medical and home environments, mock medical treatment areas engage students in authentic, hands-on experiences and develop professional skills.
EMT Skills Training
Learning spaces engage students in authentic, hands-on experiences. Mock medical treatment areas are modeled on a range of medical and home environments—including a fully equipped ambulance, EMT skills lab, medical office, inpatient and outpatient simulation suites, phlebotomy, respiratory therapy, medical assisting, nursing skills, and sleep labs, and an apartment. Patient "simulators" facilitate interactive learning experiences. Controlled remotely, these high-performance mannekins come alive replicating different health scenarios, offering students realistic exercises.
Nursing Skills Lab
Clinical Lab
Phlebotomy Lab
Classroom
Interior materials, colors, lighting and furnishings were designed to elevate the campus experience and make the Center a magnet for student activity throughout the day.
Atrium
The Center opened in 2014 and is LEED-Silver certified. Maximizing daylighting in all learning spaces, offices and common areas was a primary design goal. A high thermal performance envelope and sun shading systems on the south facade balances access to natural light and solar heat gain and glare. The building's electrical power system is separately metered for lighting, computer and receptacle power, and HVAC power, providing the facility manager with itemized performance data.
Career Planning & Advising Center
Student Lounge
Student Lounge
South Facade
