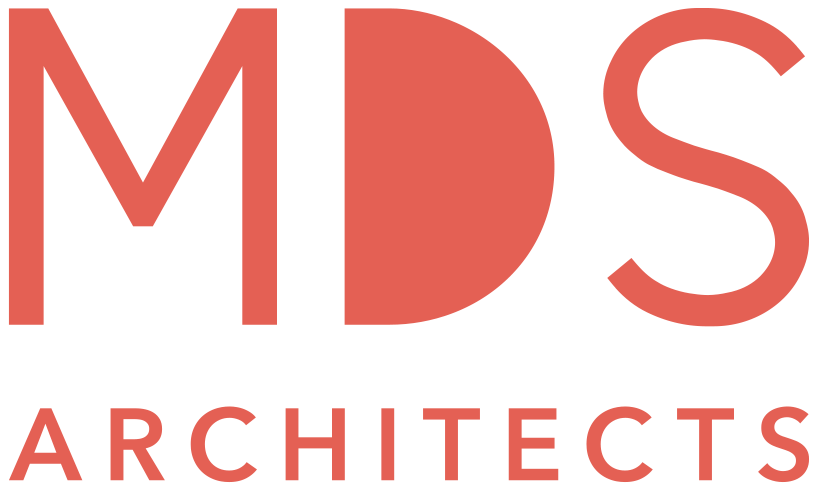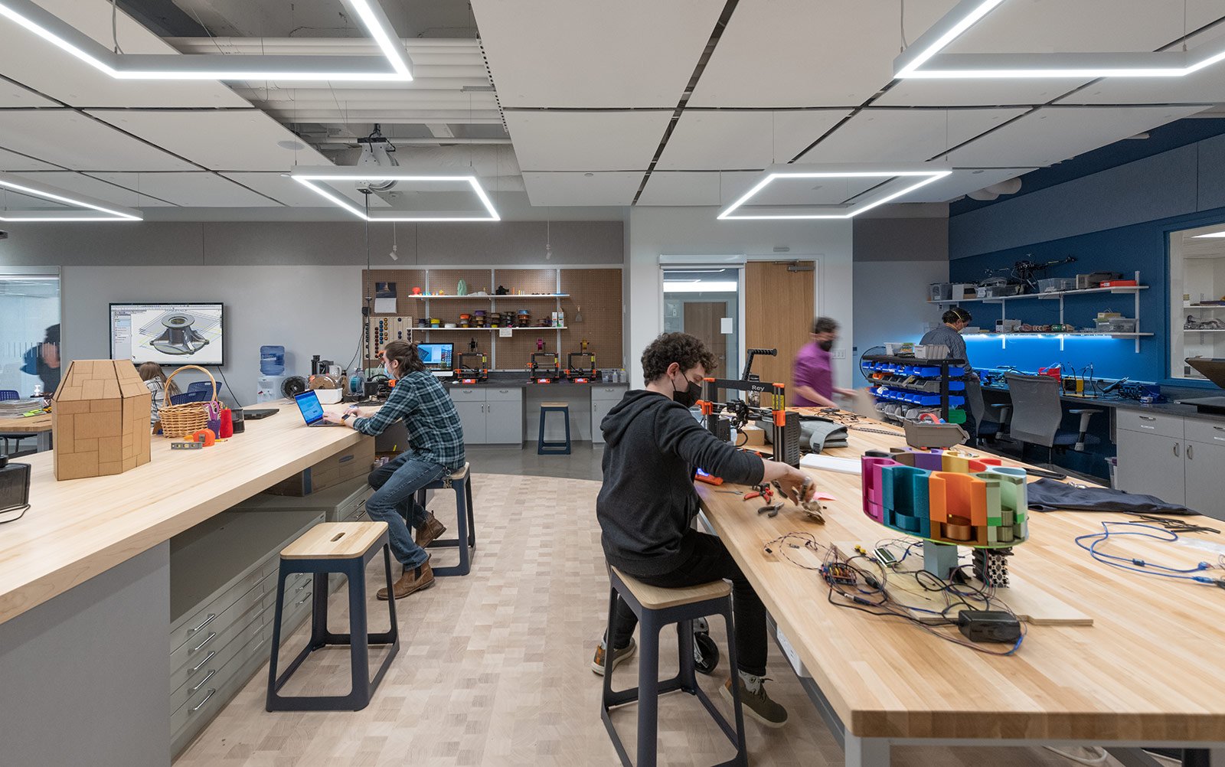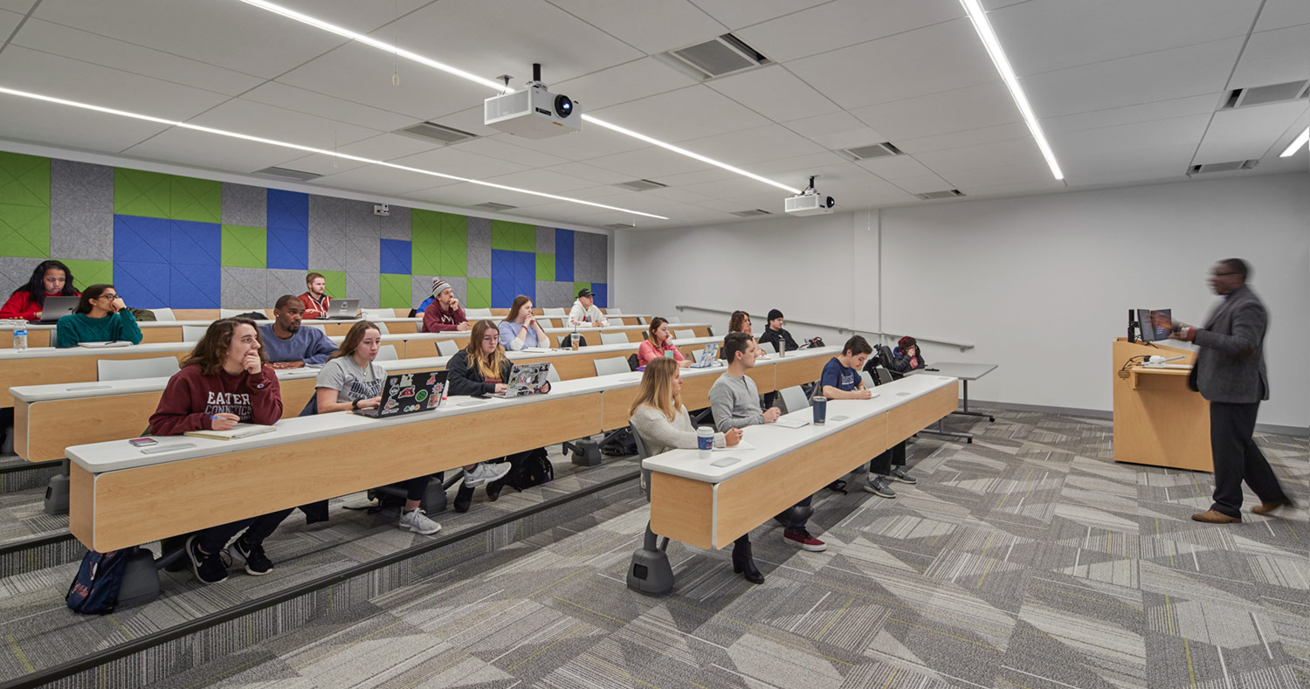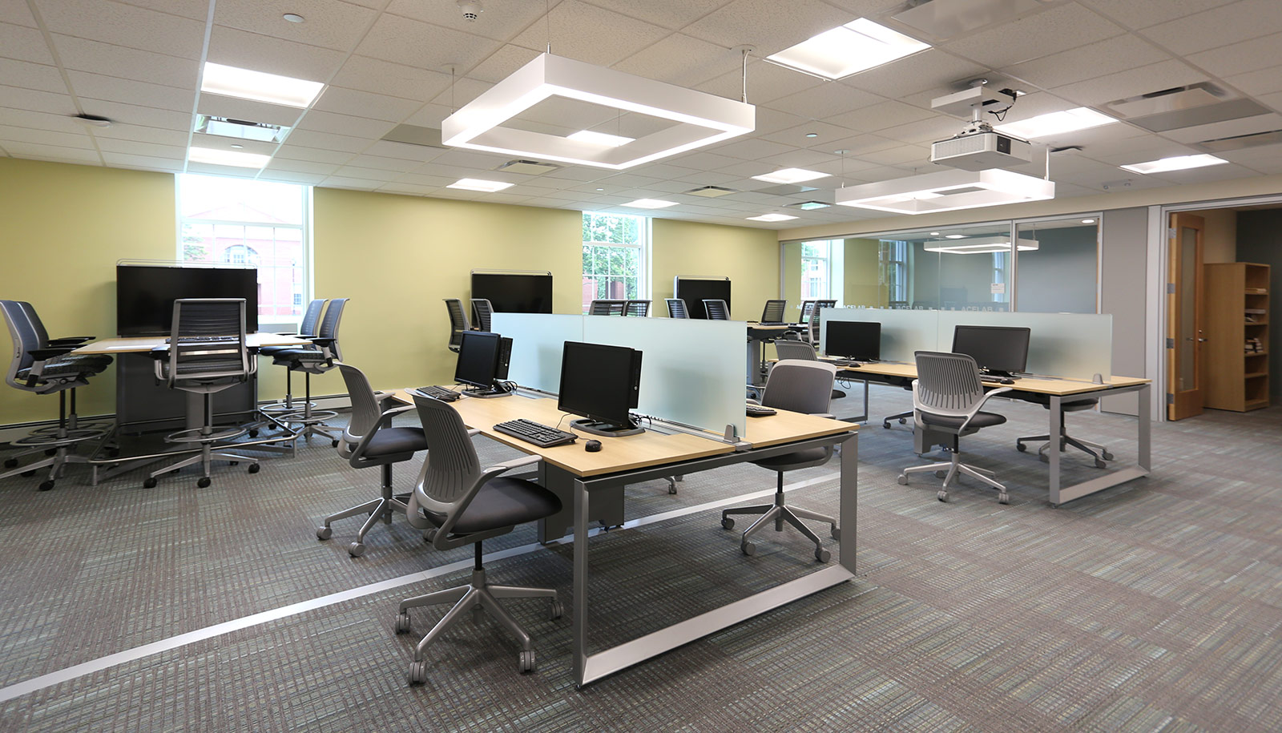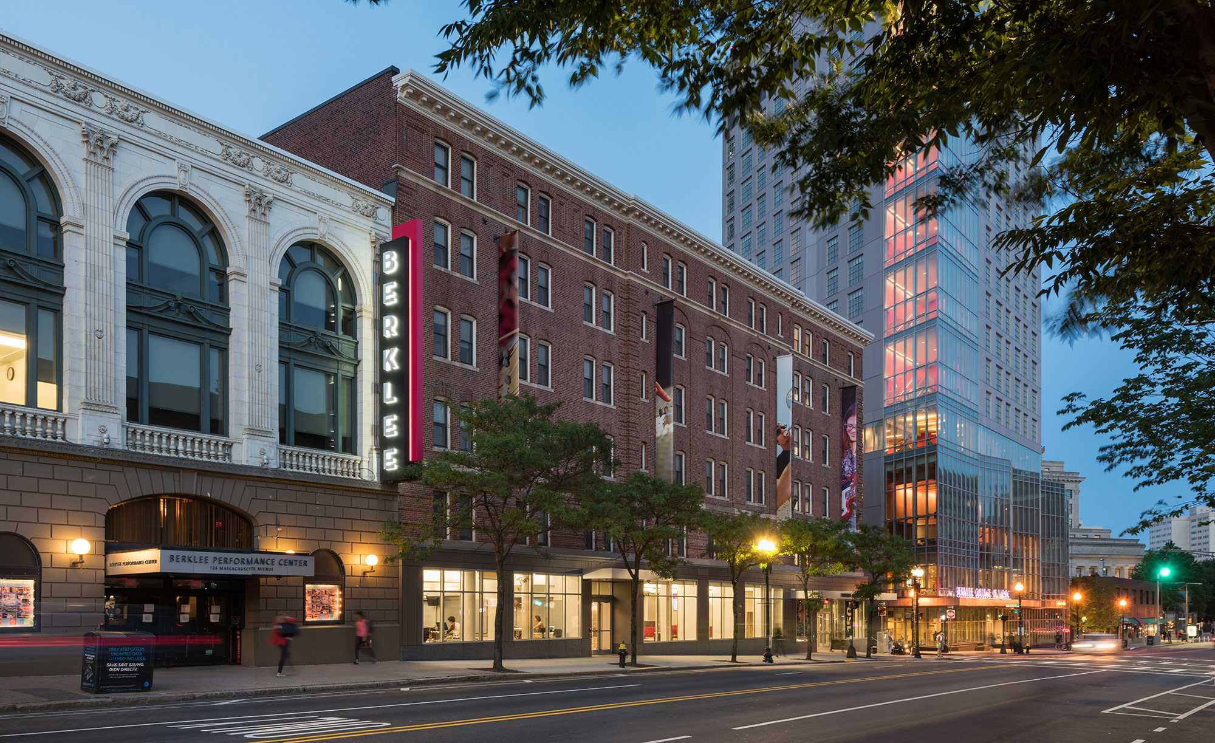Westfield State University
Parenzo Hall Renovation
WESTFIELD, MA
Parenzo Hall Lobby
Parenzo Hall is Westfield State's oldest campus building, constructed in 1956. Our comprehensive renovation supports the reprogramming of Parenzo Hall to be a state-of-the-art hub for student success and workforce development. It will house the new laboratory for collaboration called the CoLab and a new Center for Student Success and Engagement. The program also includes leading edge classrooms and collaborative office environments for the Political Science and Education Departments, as well as Dever Auditorium, the university's main performance space.
South Elevation
The CoLab is a new laboratory for collaboration with a maker space and flexible instruction areas.
CoLab
The CoLab is a new program space designed to spark collaboration and foster skillsets that support students throughout their educations and careers. It will be used for group project-based learning, innovative teaching and outreach, technology exploration, and engagement with industry partners. An open collaborative space is complemented by a maker space, support offices, and a conference area. It is equipped with the latest technologies—3D printers, virtual reality devices, and 3D capture tools. Highly adaptable and multipurpose, the CoLab is designed to meet the changing needs of the institution and address the dynamic workforce needs of the region and the Commonwealth.
The newly unified Center for Student Success and Engagement (CSSE) will provide students with easy access to Westfield State’s full suite of academic support and enrichment programs. Co-locating these previously disparate programs seeks to reduce barriers to the various programs and improve academic support to both prospective and enrolled students. The 11 units that comprise the CSSE are the: Office of the Registrar, Office of Academic Advising and Transfer Transition, Office of Retention and Student Engagement, Banacos Academic Center, UrbanEducation Program, TriO Student Support Services Program, Reading and Writing Center, Honors Program, Career Center, Westfield State Promise, and Westfield State Experience.
Our design approach to the CSSE seeks to create a welcoming and comfortable environment for students and responds to the unique program and space requirements of each group. The lobby features a central congregation space with clear wayfinding leading to each of the program units. Soundproofing and visual privacy are key to the design of the different suites.
CoLab Maker Space
CSSE Corridor
Classrooms are highly adaptable environments that support collaborative team activities, technology-enhanced instruction, and synchronous or asynchronous learning experiences.
General Classroom
Leading edge classrooms and academic offices serve the Departments of Political Science and Education. Supporting current and future pedagogies, a variety of classroom sizes and styles include seminar, technology-enhanced, lecture-capture with microphones and cameras, and active learning with screen sharing capability. Classrooms are easily reconfigured to foster active learning and engagement. They feature whiteboards around the perimeter of the room with tables and chairs on casters (in lieu of individual tablet-armchairs).
Interaction and collaboration spaces are interspersed throughout the building to maximize opportunities for people to connect. Open collaboration and breakout areas are complemented by a range of conference rooms that can be reserved by faculty and students.
Education Department Open Collaboration + Breakout Area
Interaction and collaboration spaces are interspersed throughout the building to maximize opportunities for people to connect.
Open Collaboration + Breakout Areas
Our modernization of Dever Auditorium will transform the university’s main theater into an accessible and high quality environment for performances.
Dever Auditorium
Modernization of Dever Auditorium required modification of the entrances and the AV control room configuration. We created an accessible ramp with punched window openings to establish a visual connection between the ramp and the auditorium. A new cross aisle and stage access from the ramp will be added for universal use of the theater and stage.
In an effort to keep original elements—including the stepped ceiling and stage—we wrapped the walls in slat wood strip panels and painted the sections in-between dark grey, conveying a vocabulary of volume and void. The ceiling and flooring incorporate this same dark color scheme to recede and make the stage the focal point.
Dever Auditorium
West Elevation
On the exterior, we added new metal panels that enliven the aging building and address solar heat gain on the East and South facades. Envelope improvements will increase thermal performance making the building 20% better than code.
The project is directed by the Division of Capital Asset Management and Maintenance (DCAMM) and includes replacement of all major building systems, code and life safety upgrades, and accessibility and resiliency improvements. The scope of the renovation in Parenzo Hall is 93,000 sf. The project also includes renovations in Scanlon Hall to provide necessary swing space for departments that will be relocated during construction. The Parenzo Hall Renovation was completed for Fall 2023 and is targeting LEED Silver certification.
Conference Room for student collaboration
